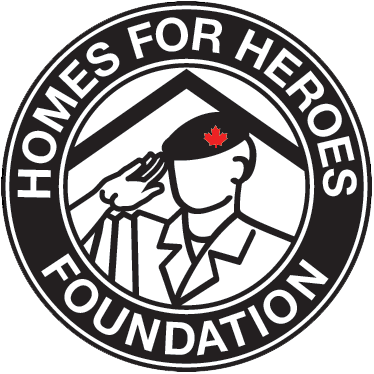FULLY FUNCTIONAL HOMES
Each of our tiny homes has a footprint under 300 square feet and is fully equipped with all the features of a larger home. There are two to four accessible homes within each of the Veteran villages.
By design, the tiny home “small footprint” means that less energy is required to operate each residence. In addition, a number of innovations have been incorporated in the building design to increase energy efficiency and reduce ongoing operating costs.
HOME WALK THROUGH
COMMUNITY WALK THROUGH
COMMUNITY DESIGN
Our communities are designed to create a sense of connection among our clients. The open concept and extensive landscaping produce a park-like atmosphere. The architectural design of each home and the overall village is visually pleasing and is a positive contribution to the surrounding community, creating a sense of pride, identity, and ownership among the residents.
A central resource centre and community garden are gathering points, encouraging our clients to meet and work together as a team with a sense of camaraderie and encouragement.
Our villages have:
– On-site case workers providing advocacy and assistance to social supports
– A central amenity/resource centre
– Accessible units
– Peer-to-peer support programs
– Professionally maintained grounds
– Easy access to public transportation
